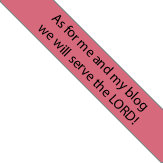"Slatted shutters and a gentle arches offer European flavor to this otherwise traditional ranch home plan. A solid brick exterior with multiple gables and wood trim create spectacular curb appeal. Inside, this exciting one level design features three bedrooms, two baths and an open floor plan for everyday happenings. Exciting amenities include a gas fireplace anchoring the family room as a sloped ceiling rises above, a breakfast bar with seating highlighting the step-saver kitchen as well as plenty of cabinets and counter space, and a covered porch just off the dining room, great for grilling. Spacious storage in the two-car garage is an added bonus. A bedroom-together design groups the bedrooms on the other side of the home, ideal for families with young children. The family bedrooms access a full bath while your master bedroom reveals a private bath and a walk-in closet. Designed for the way today’s families live, this small and affordable, one-story house plan appeals to a wide variety of homebuyers."
Sounds lovely, eh??
We talked a lot last night about our house-plans, and have come to the conclusion that we are both finally 100% sure of our decision. Our next step is to make an appointment with Wells Fargo to see how much money they want to give us! Hopefully millions! Haha just kidding, we don't want to be house-poor! We are hoping our landlords here will allow us to sign a 6 month lease in March, so we can move into our new house in September! That way, we can spend one more summer on the lake, and Noah can have another season with the Clippers. Perfect! There is a lot of work ahead of us, and I'm getting antsy for fall so we can get a better look at locations for the house. I am both excited and a bit nervous, as this is the biggest endeavor in my life so far. I hope everything works out the way we'd like...although I know there will be some roadblocks! In the meantime, I'm really enjoying spending time online, researching, researching, researching!!
























